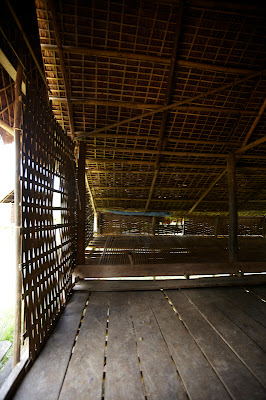We're always on the lookout for photo-worthy homes. During Justine's recent travels around Cambodia, she discovered a small village where homes are unobtrusive structures built purely for shelter.
Unadorned and basic, but beautiful in their simplicity, these handcrafted homes remind us that perhaps, just sometimes, we overestimate our needs.
 |
| The ultimate in open plan living - each hut is just one room. The whole family will cook, eat and sleep together. |
 |
| The kitchen stove. |
 |
| The cupboard. |






















































